OZONE CHAMBERS COMMERCIAL SPACE
SILK BOARD JUNCTION, BANGALORE
NEW DIMENSIONAL DESIGN
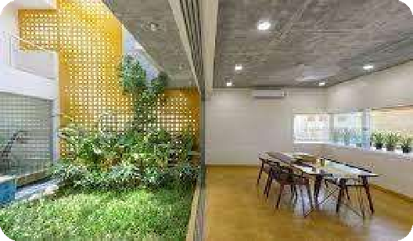
Exploring the concepts of Biophilic, making this a spectacular New generation building and minimizing the threat on ecological environment. These concepts have been used to make use of the resources efficiently while producing less waste.
A building designed to be part of our environment, part of our context. A new generation office building away from the concept of fixed design with the ability to adopt to times in terms of technology. Aesthetic, habitable, environmentally responsible and resilient spaces.
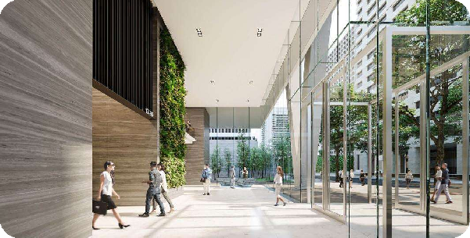
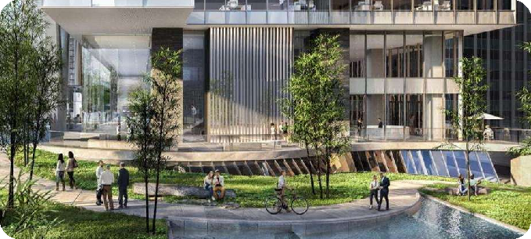
A state of the art commercial building, redefining the design of commercial spaces. A building designed inside out starting with the customer needs of culture, efficiency and much more.
LAYOUT PLAN
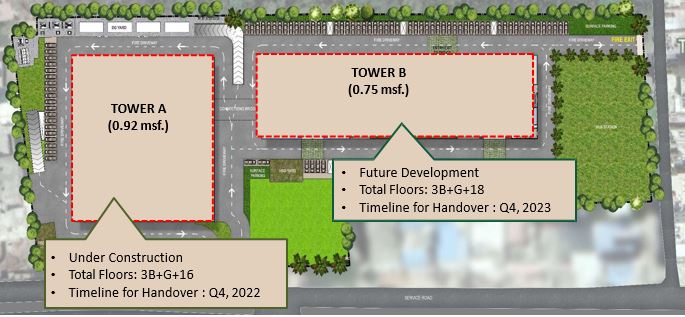
OZONE CHAMBERS - TOWER 'A'
Project Highlights
TOTAL LEASABLE AREA
9,21,365
Floor plate area
43,209 Sq.Ft. To 52,306 Sq.Ft
No.of.floors
3 Basement + Ground + 16 Floor
Development area
Commercial
Possession
Ready for fit outs
BASEMENT
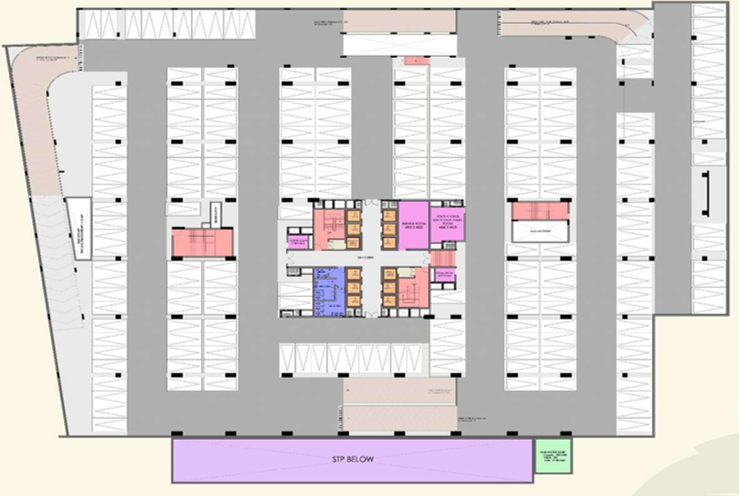
GROUND FLOOR
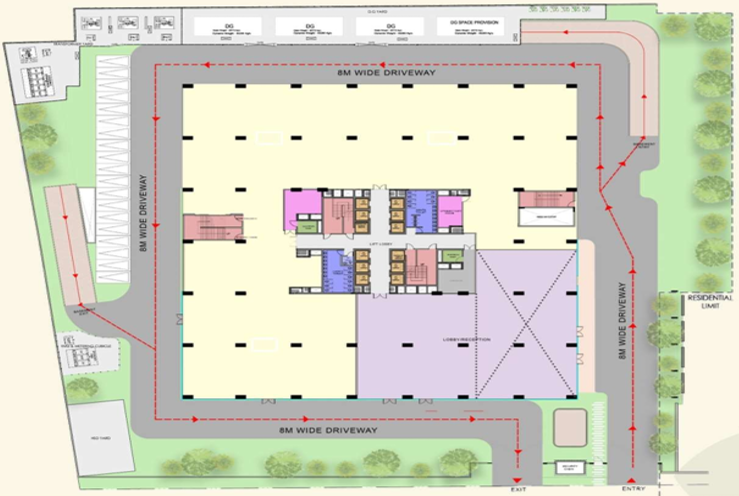
1ST FLOOR
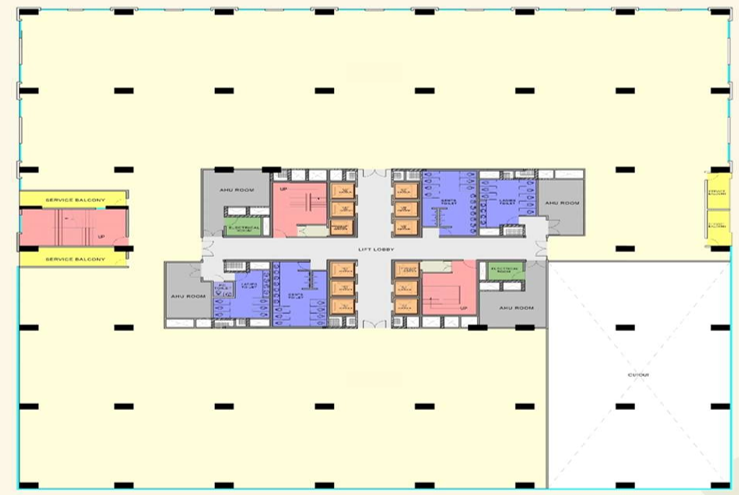
TYPICAL FLOOR
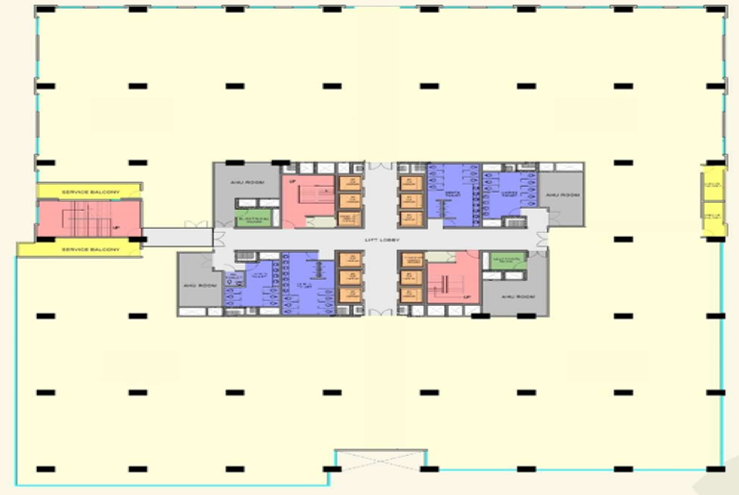
OZONE CHAMBERS - TOWER 'B'
Project Highlights
TOTAL LEASABLE AREA
7,50,778
Floor plate area
43,053 sqft to 46,897 sqft
No.of.floors
3 Basement + Ground + 18 Floors
Development area
Commercial
Possession
Ready for fit outs
BASEMENT
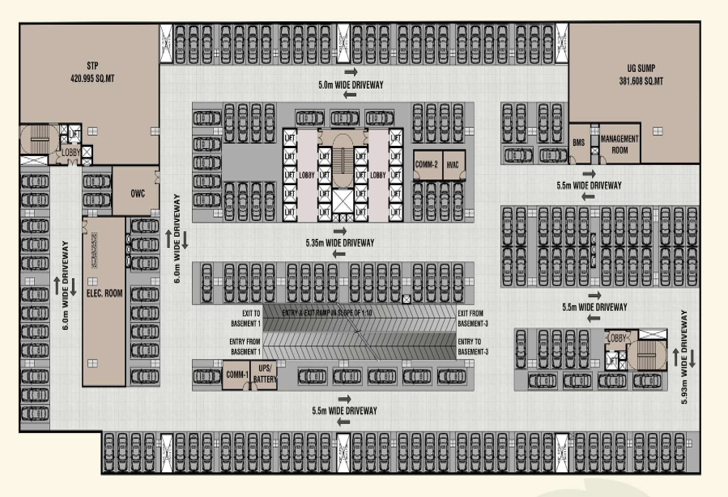
GROUND FLOOR
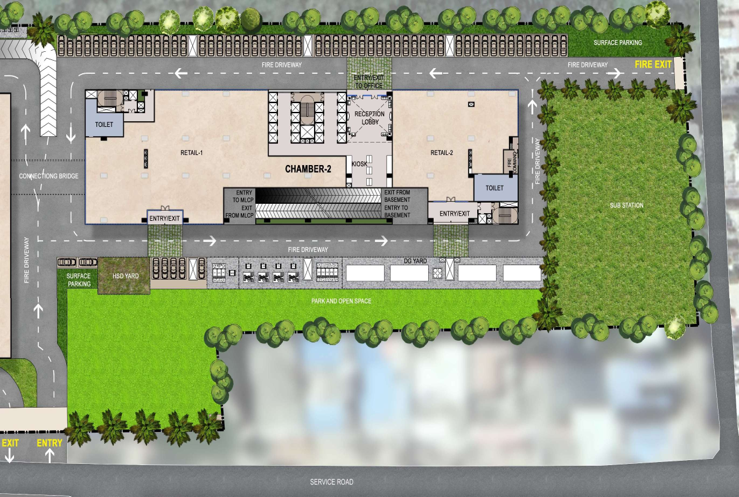
1ST FLOOR
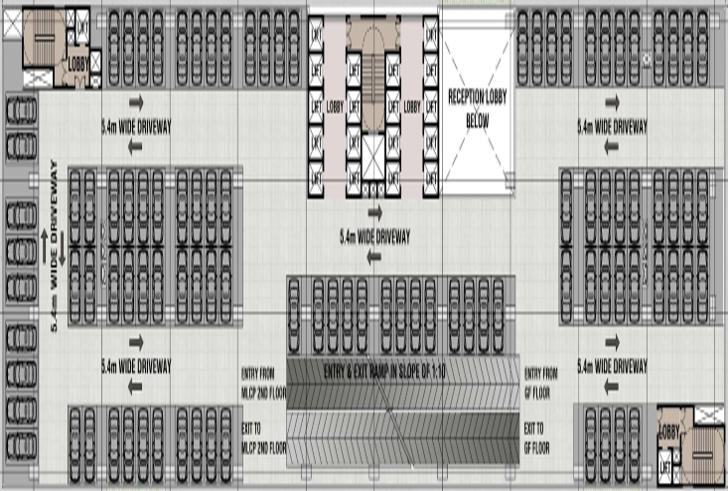
TYPICAL FLOOR
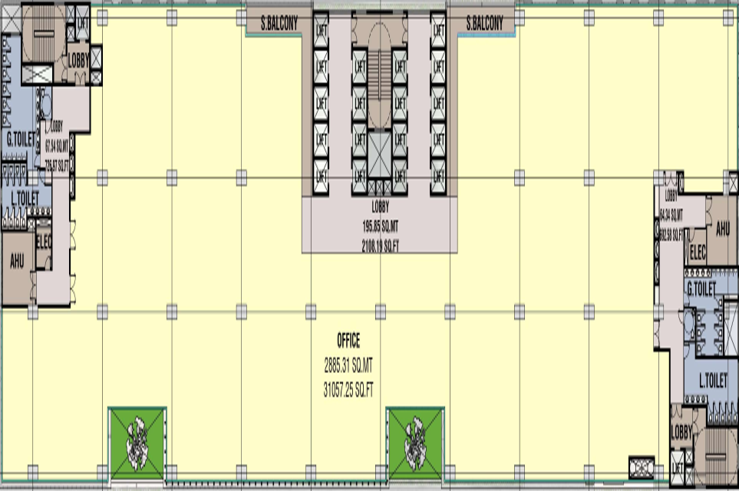
Location
Distance from Key Nodes
- Railway Station – Bangalore Central 14 KM
- Bangalore Airport – 43 KM
- Forum Mall – 4 KM
- Proposed Metro Station – 400 Meters
- Nearest Hotel – Treebo King’s Suites 1.9 KM
Contact us Today
Ramdas Rai | Ramdas.rai@fidelituscorp.com | +91 98450 46730





